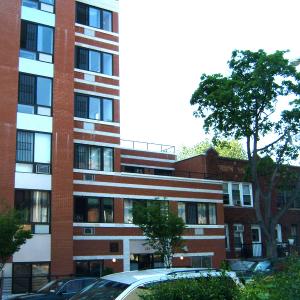
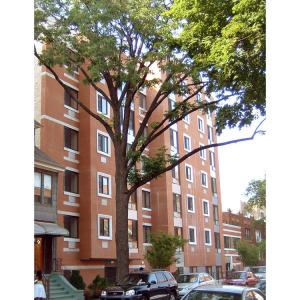
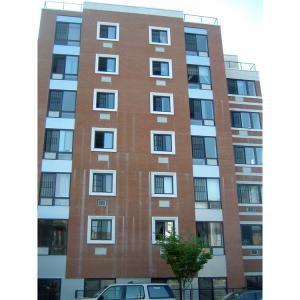
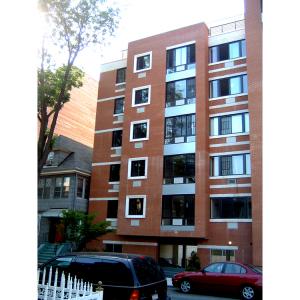
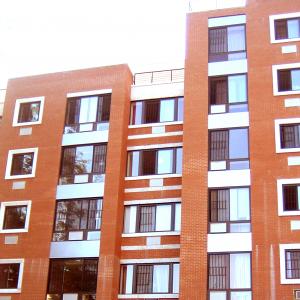

Project Manager/Designer: Robert M. Scarano Jr.
Visit:
This new 41 unit residential development is located in the Midwood section of Brooklyn. It is one of the first buildings to be constructed in the neighborhood since it was rezoned as a low-density area. Being one of the taller buildings around presented a challenge for the design in trying to maintain a contextual vernacular, while maximizing the allowed floor area of 43,000 square feet. This prompted the use of typical neighborhood materials such as red brick and cast stone on the front facade, used in concert with split-face concrete block on the sides and rear of the building. These materials age well and preserve the quiet residential nature of the neighboring homes. The exterior helps to mask a modern structural system of load-bearing concrete block walls, steel columns and beams, and light gauge metal framing. The total construction cost of six million dollars was stretched to create an affordable housing development for middle income families in a building that is in context with its neighbors.